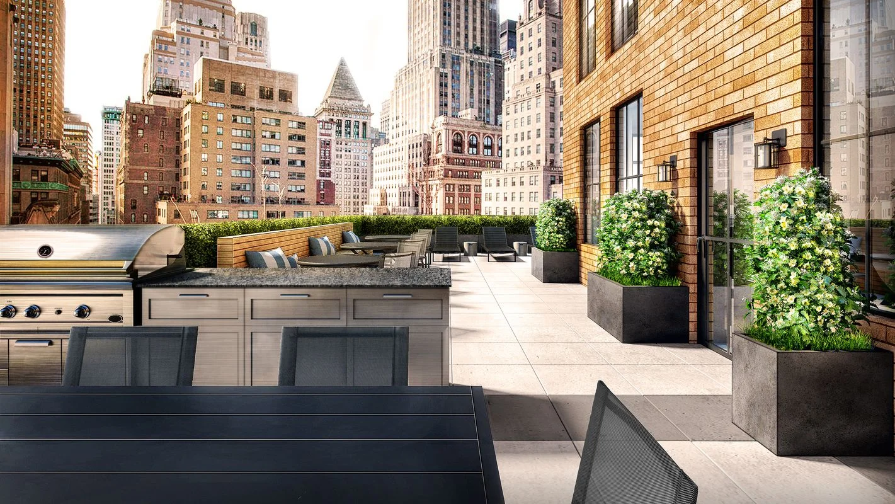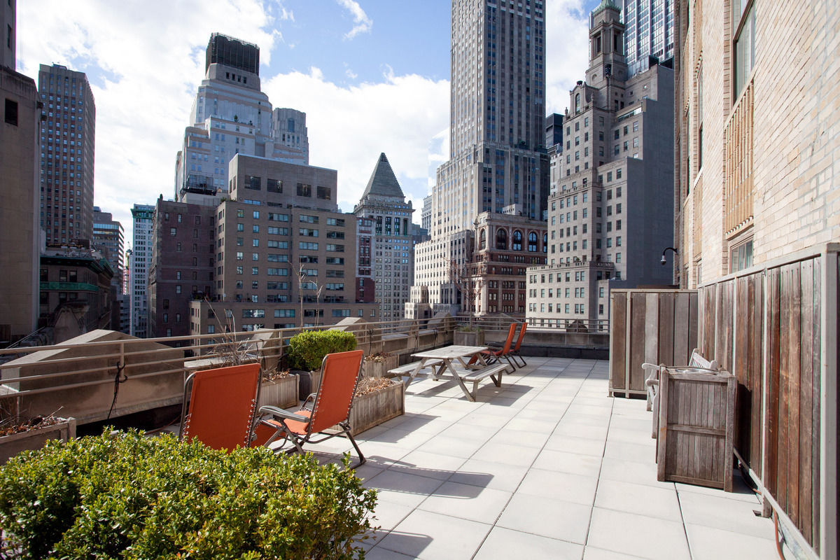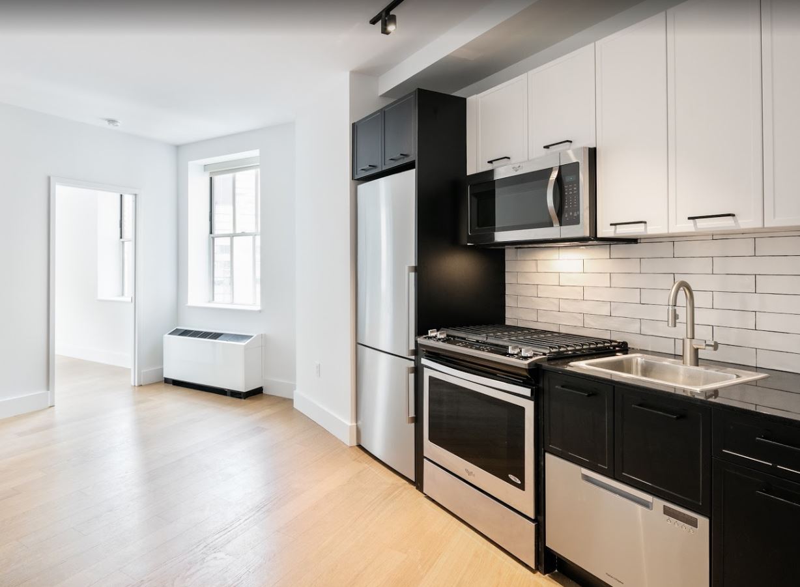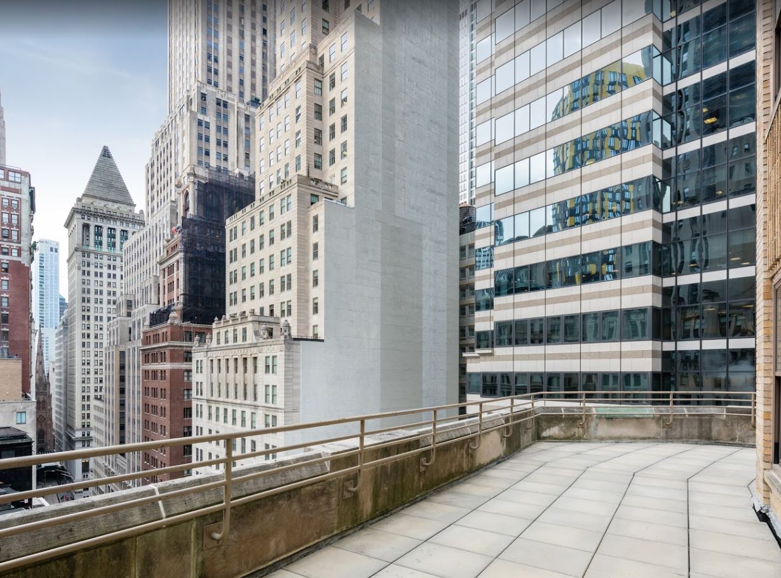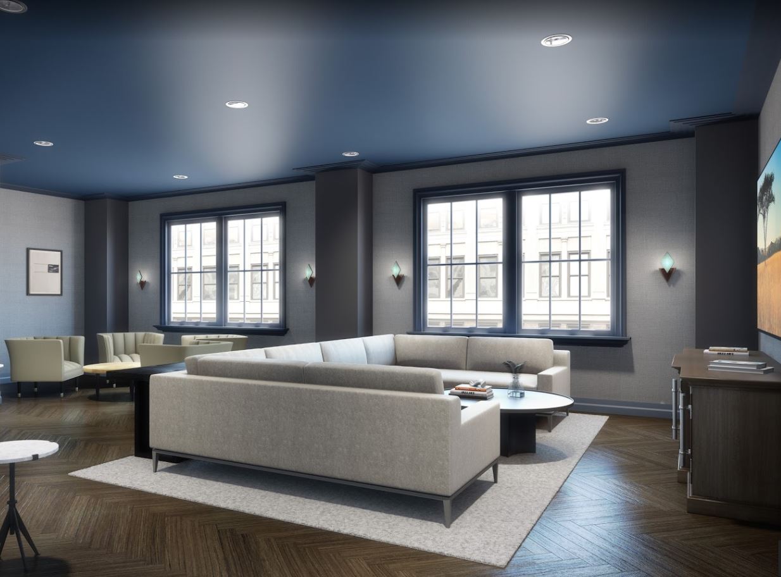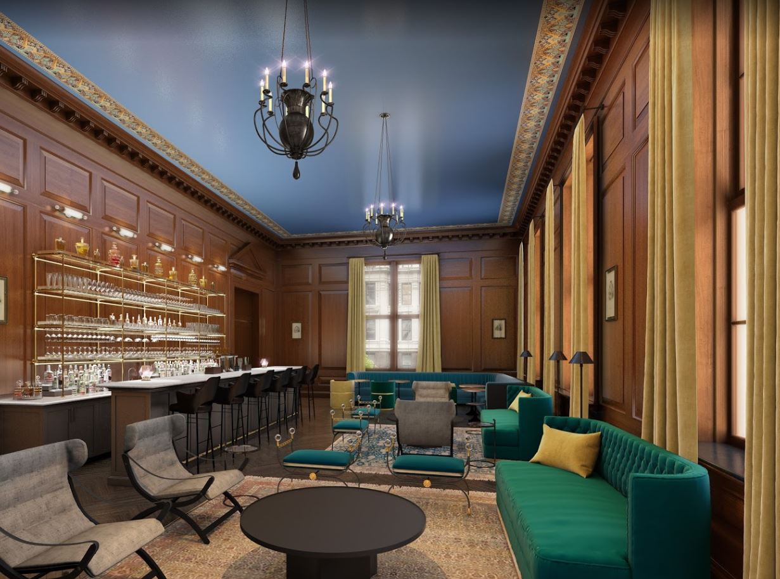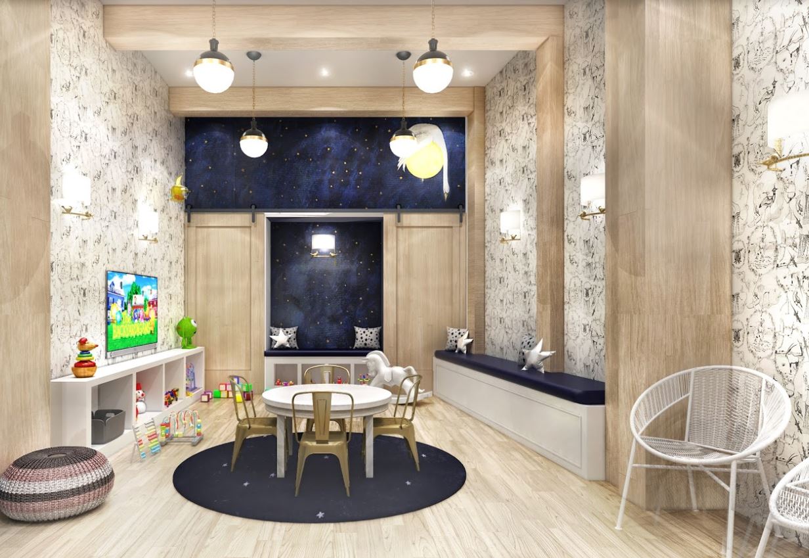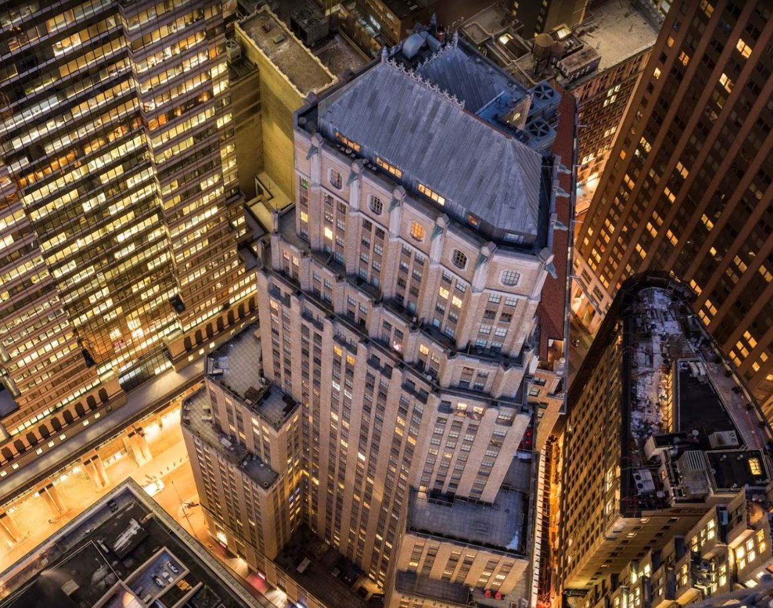63-67 wall street
This project consisted of a partial renovation of two existing rental apartment buildings that share lobbies and amenity spaces. New infrastructure was designed to provide upgrades to the penthouse apartments. The work included distributing laundry per floor, which also included the penthouse apartments, as well as new sprinkler and electrical services.
63-67 Wall Street
New York, NY 10005
